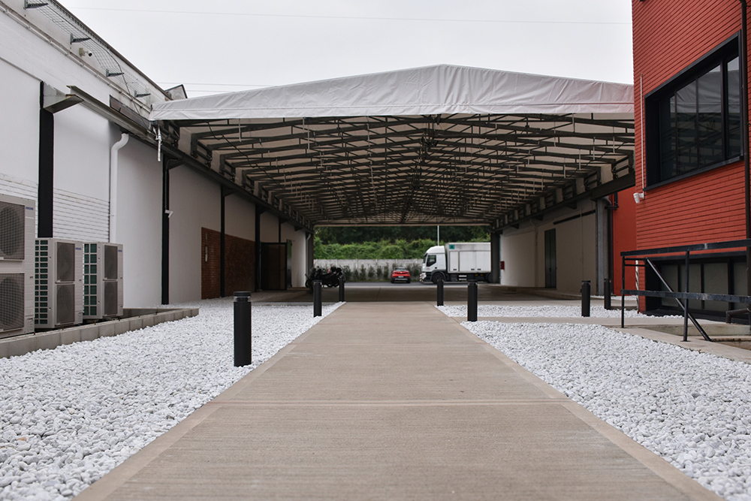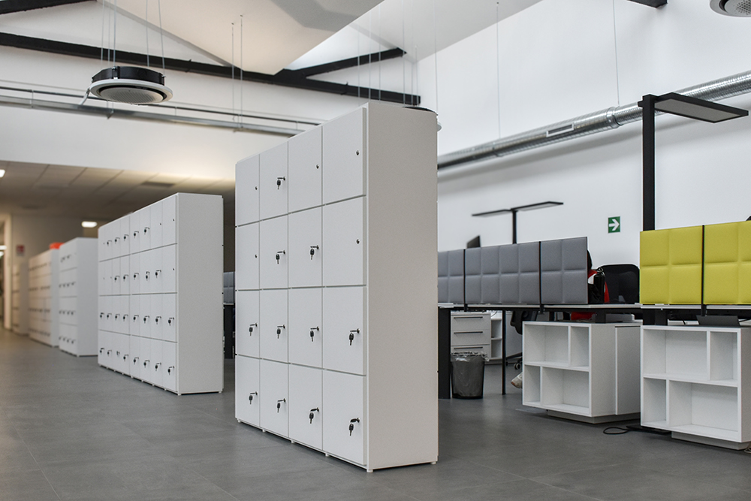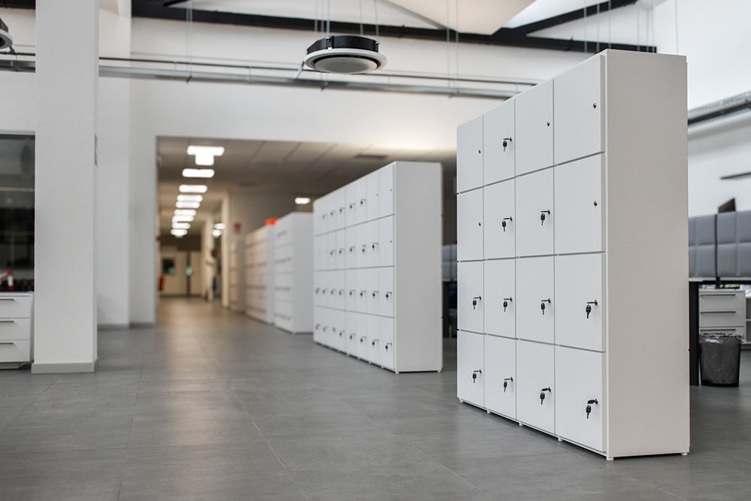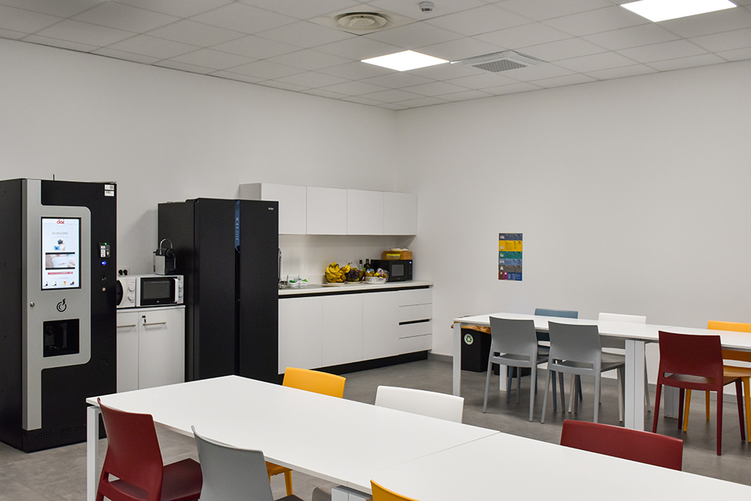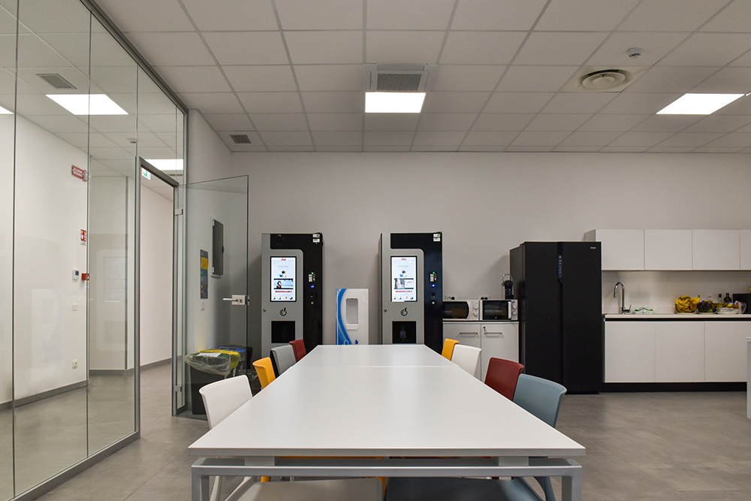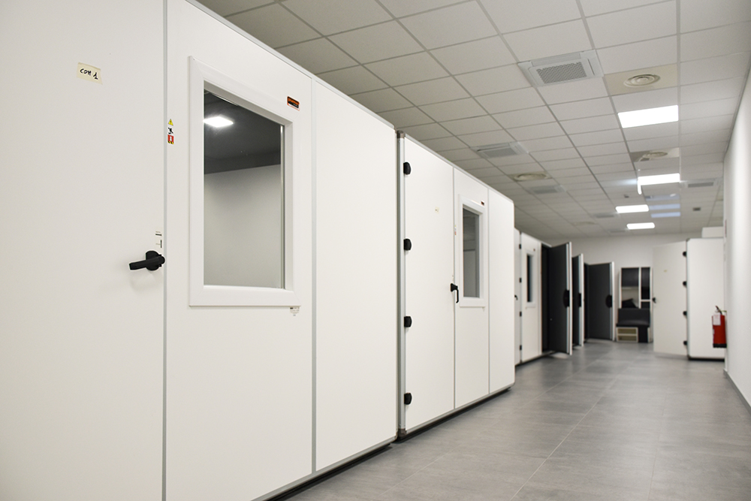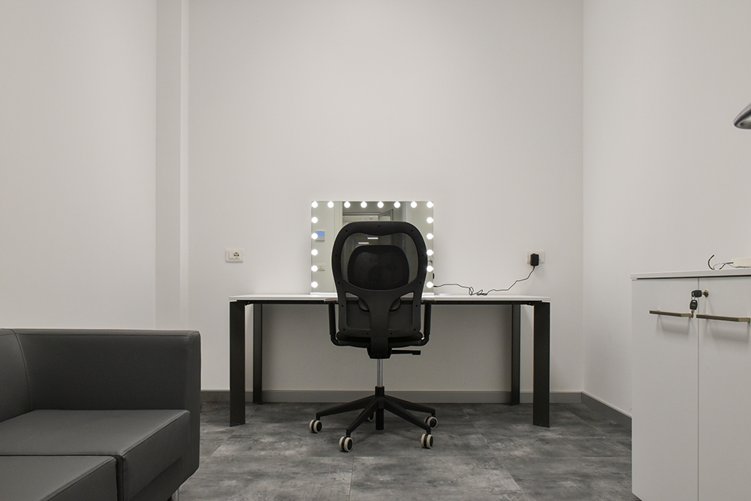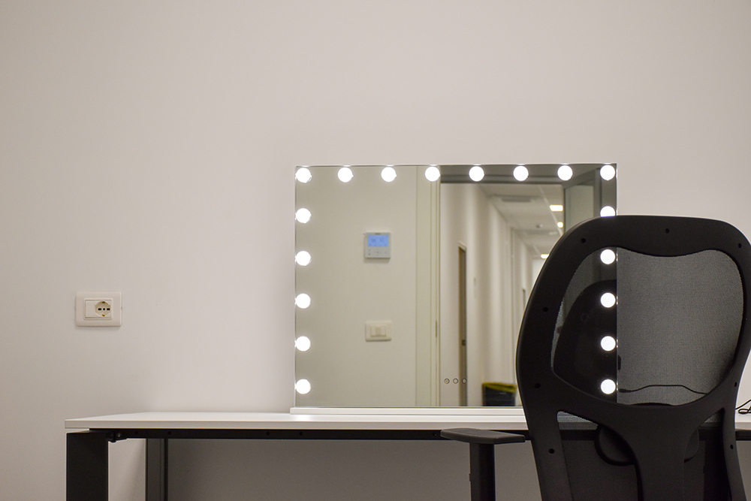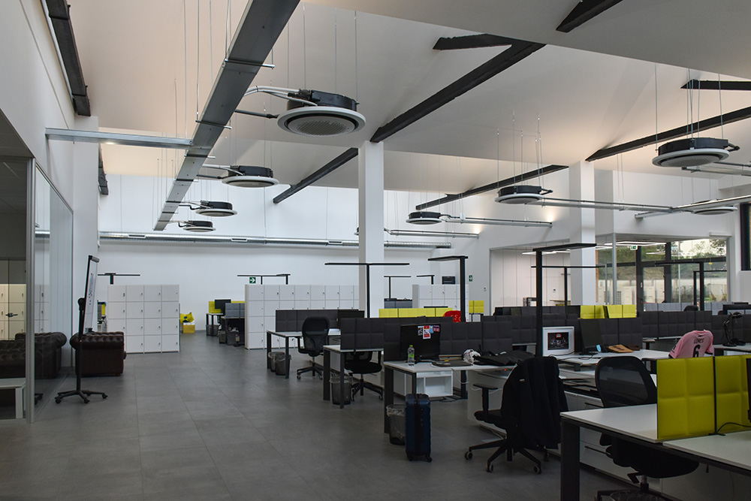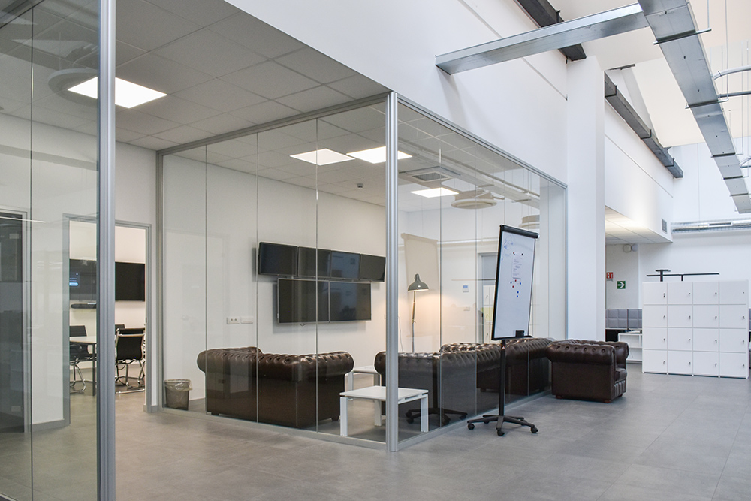NVP Spa
Client: NVP S.p.A.
Head Office: Cologno Monzese (MI)
Designer: Arch. Paolo Turconi (Head of Management Design at Centrufficio S.p.A.)
Project Supervision: Arch. Stefano Magni (Technical Office of Centrufficio S.p.A.)
Dates: April/July 2024
The project involved the redevelopment of a abandoned warehouse into a modern and innovative space used as offices and a television studio.
In addition to the offices, meeting rooms and break areas, the client’s requirement was to construct control room cabins, a server room and a restyling of the outdoor areas.
The work consisted not only in the supply of furniture, but in the complete renovation of all the rooms, including the realisation of new fittings, civil works, design and execution of administrative procedures.In particular, the following were executed
– Building work for the creation of bathrooms from scratch, with the creation of water-resistant gypsum board, plumbing and installation of sanitary fixtures;
– Design and installation of the mechanical system for heating and air conditioning;
– Expansion of the photovoltaic system and expansion of the electricity meter with a 200 KW generator, in order to realise sustainable offices in terms of energy consumption;
– Replacement of the windows and doors on the roof and sectional doors and aluminium doors on the facade, with the latest generation of mirrored reflective glass to help save energy;
– Insulation of the rooms with gypsum board on both perimeter and ceiling, for thermal insulation of the entire structure in accordance with Law 10;
– Installation of certified acoustic doors for the control rooms, together with an acoustic PVC floor, to reduce reverberation in the operator areas;
– Design and installation of electrical system and all room lightings;
– Renovation of the outdoor square outside the building, with the addition of industrial-style exposed bricks;
– Design of the green area, with the vegetation of various bushes, including a hedge of photiniae;
– Painting of the entire structure with the black colouring of all the exposed beams in the hall, in the area that has become open office space;
– Reception, custom-made furniture, seating, soundproofing panels, armchairs and glazed walls for all office areas and meeting rooms;
– Kitchen for the break area;
– Completion and submission of all building administration paperwork such as change of use and Fire Department paperwork.
All works were completed in only three months, as per the client’s initial request, thanks to the coordination of the workforce and the various business lines of Centrufficio, which can boast in-house the comprehensive know-how necessary for the realisation of turnkey works.



