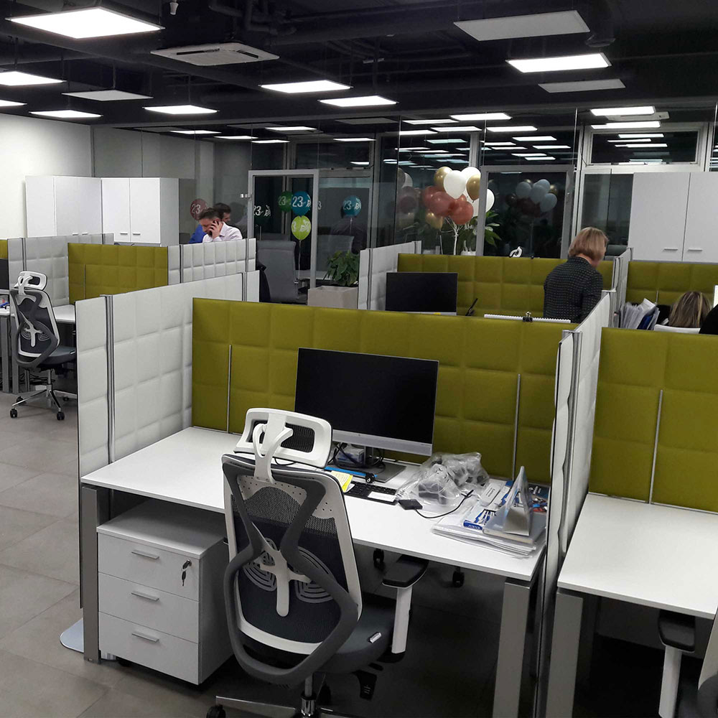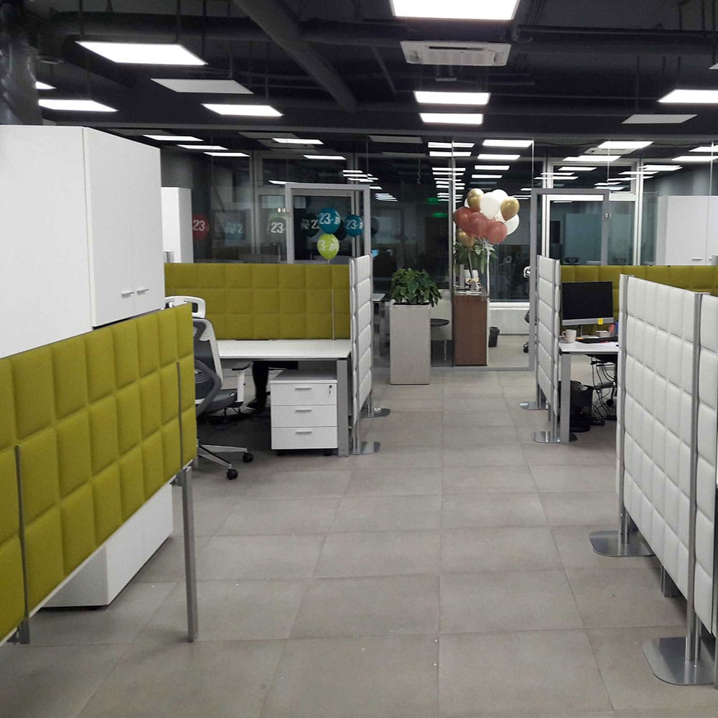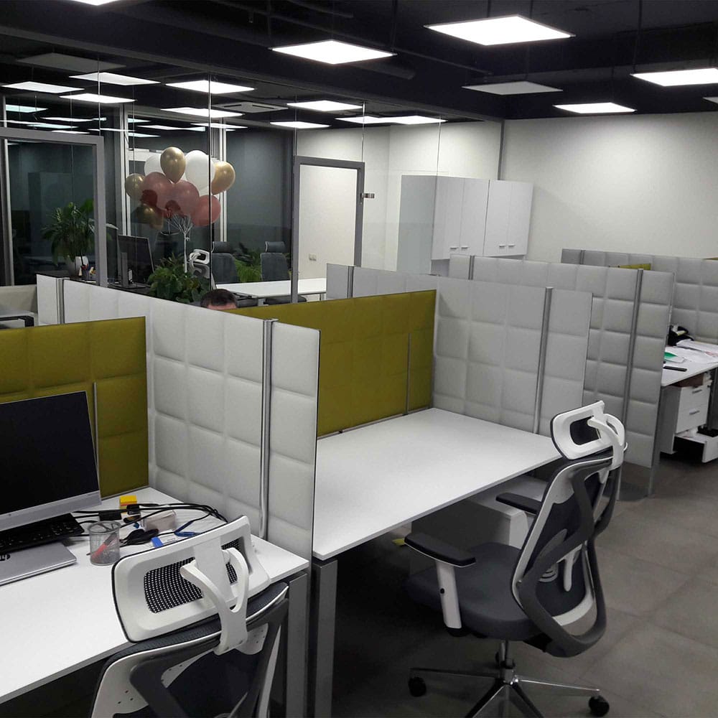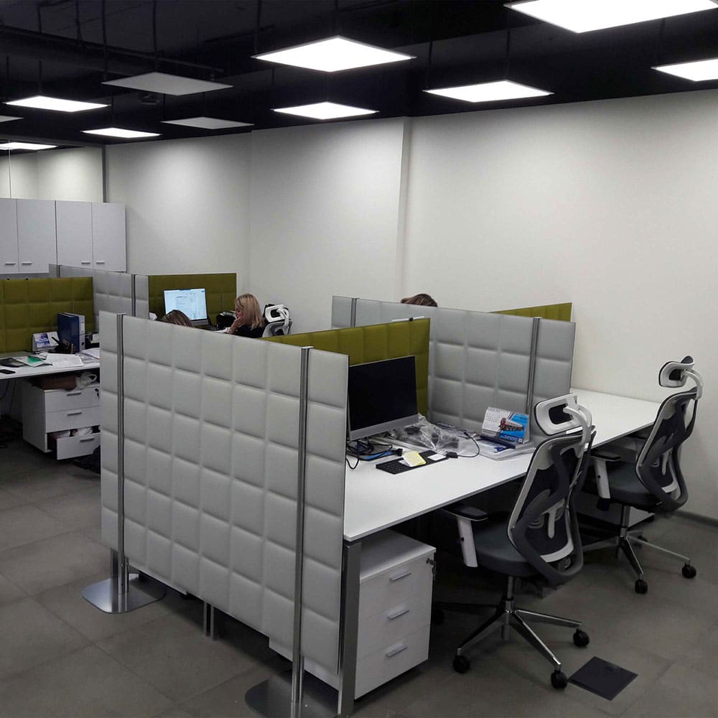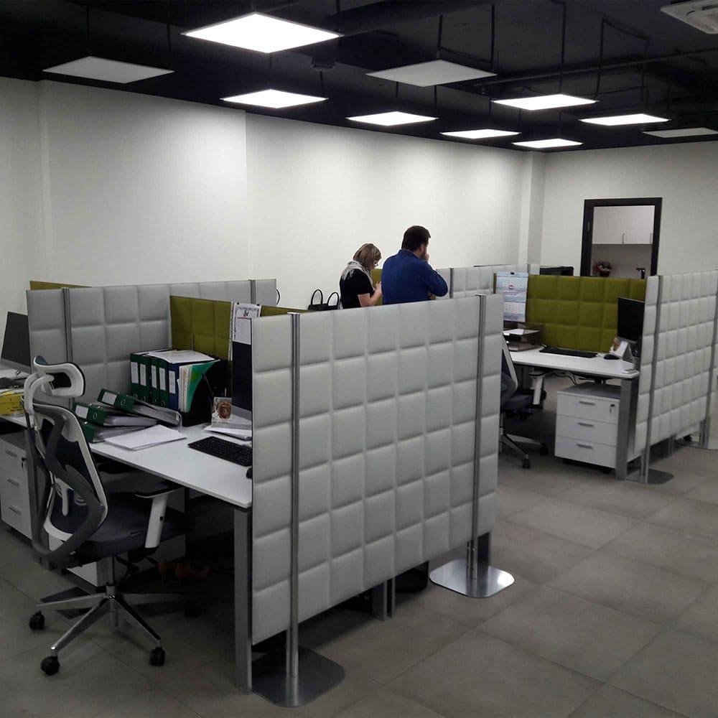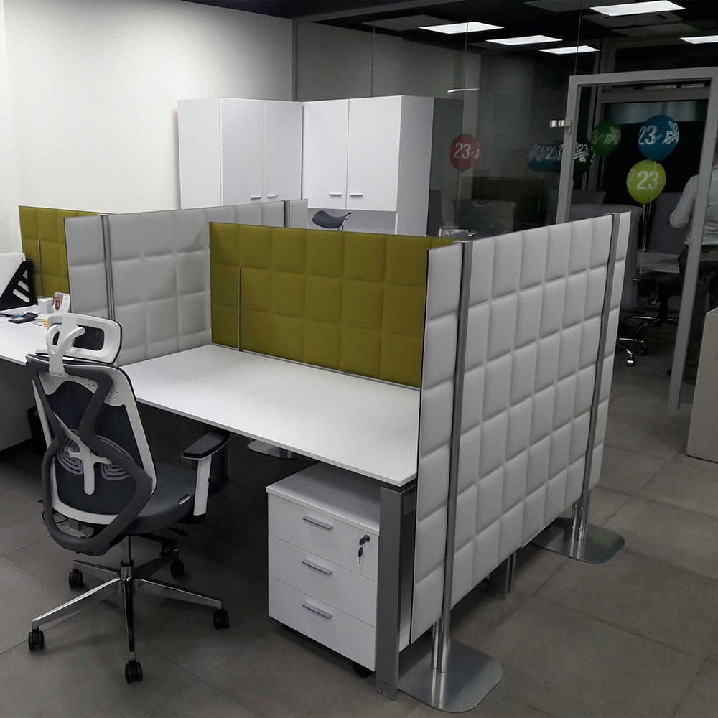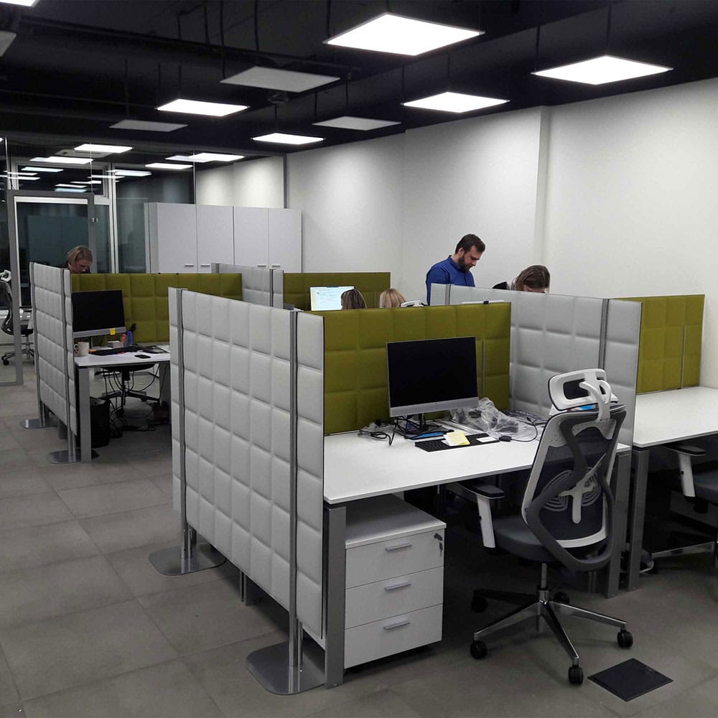Slavyanskaya Stolica – business center “Moscow-city”
The office of Whitecliff Investment Management (WIM) in Moscow, Russia. Whitecliff Investment Management (WIM) is an international independent investment management company providing management and financial services to leading global companies and individuals. The company provides high-quality services at an international level to customers with global operational and investment activities.
The address:
Russia, Moscow, Presnenskaya nab., 6, bld. 2, business center “Moscow-city”, Empire tower
Implementer: OfficeNext – Slavyanskaya Stolica (official distributor of CUF Milano in Moscow, Russia. www.slavstol.ru)
Brand name of the furniture manufacturer: Cuf Milano (Milan, Italy)
Collections: Doria, Tetrix
Project Manager: Svetlana Rozina
Designers: Alexander Sedykh, Dinara Shulghina
Requirements for the content of the design project:
The task was to equip the office, situated in the biggest business center in Russia in the very heart of Moscow, in a short time, creating a comfortable space for 15 employees.
- Work desks with sound-absorbing partitions, document cabinets and a wardrobe.
- Two meeting rooms for 8 and 4 people.
- Reception area.
Concept:
- To accommodate 15 workplaces with the most optimal use of space and functionality, provide storage systems for documentation and office.
- To use sound-absorbing partitions both between desks and along them.
- Colors: white desks, colored partitions. The corporate color is white.
- Work chairs should be modern and comfortable with an adjustable backrest and armrests.
We have created a comfortable, ergonomic office, focusing on the acoustic climate.
White color predominates in the interior – it contains workplaces and storage systems from the DORIA office furniture collection. Bright elements in the form of the Tetrix Desk acoustic panel system add color and freshness to the new office of the company, playing at the same time a decorative role by using panels of different colors. But the main task that the panels perform is to increase the noise insulation comfort in open-space rooms, thereby solving the echo problem.
The main idea of the project is the creation of a modern office with emphasis on environmental friendliness, comfort and safety. We complemented the laconic office style with bright acoustic partitions. The office turned out to be adapted not only for productive work, but also for a comfortable stay in it throughout the day. Despite the concept of open space, thanks to acoustic solutions, employees can work quite secluded.
Functional areas:
open-space working area, meeting areas, reception area, wardrobe area.

